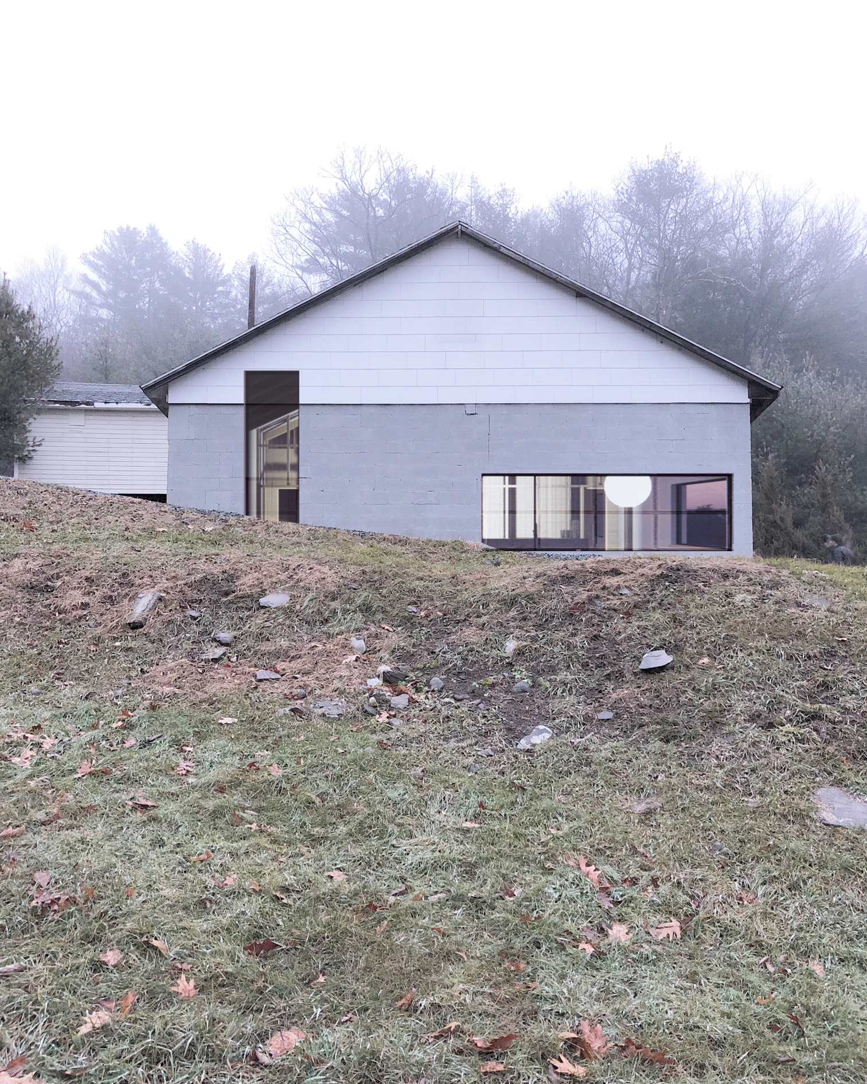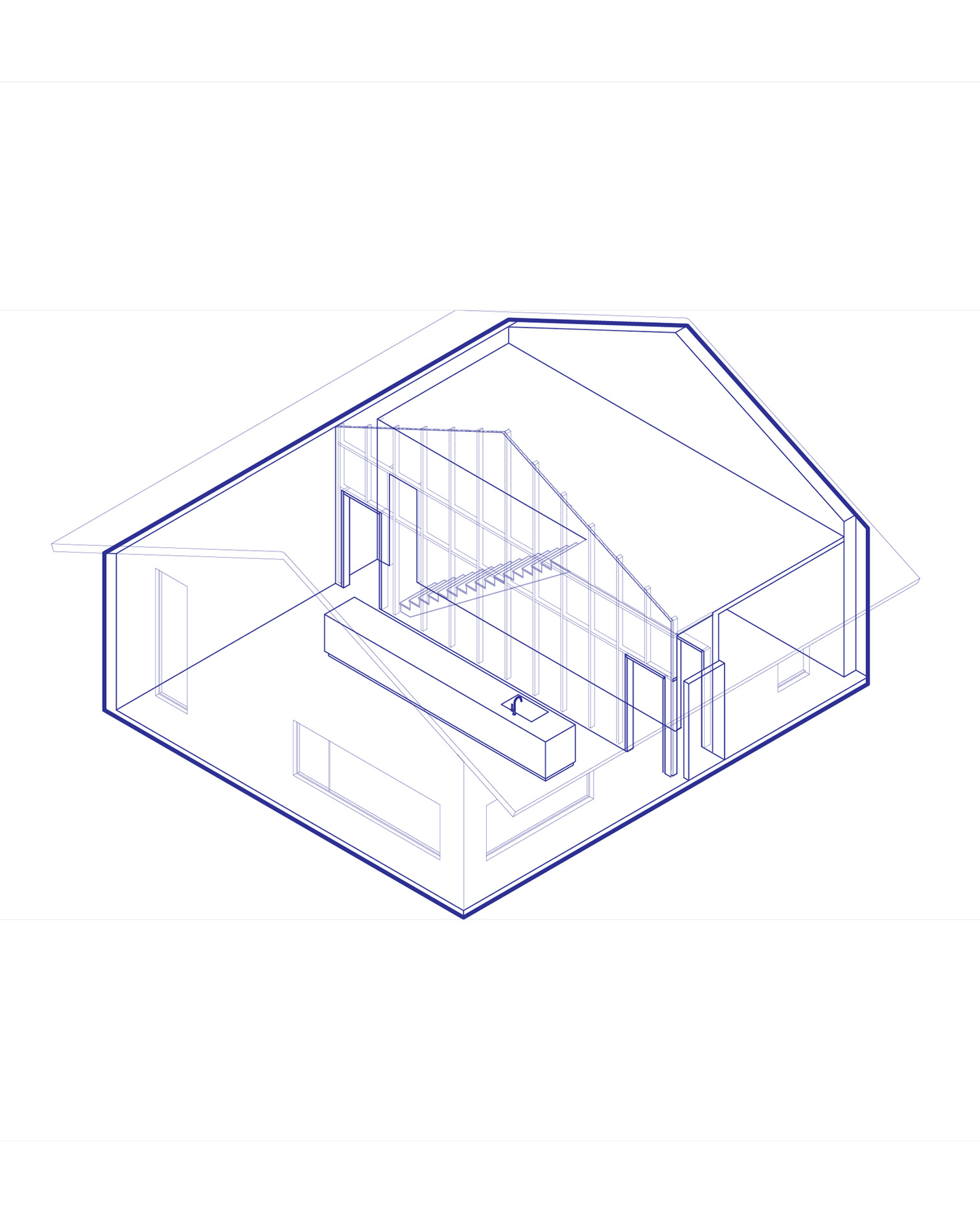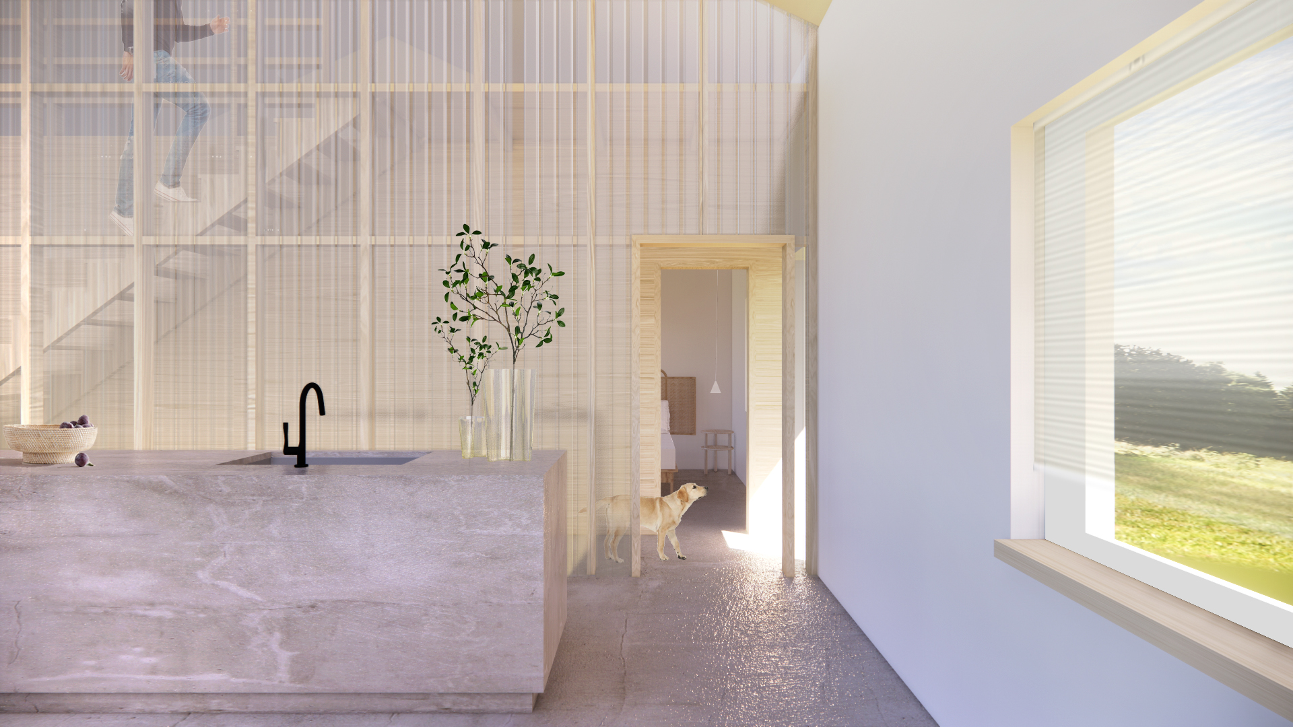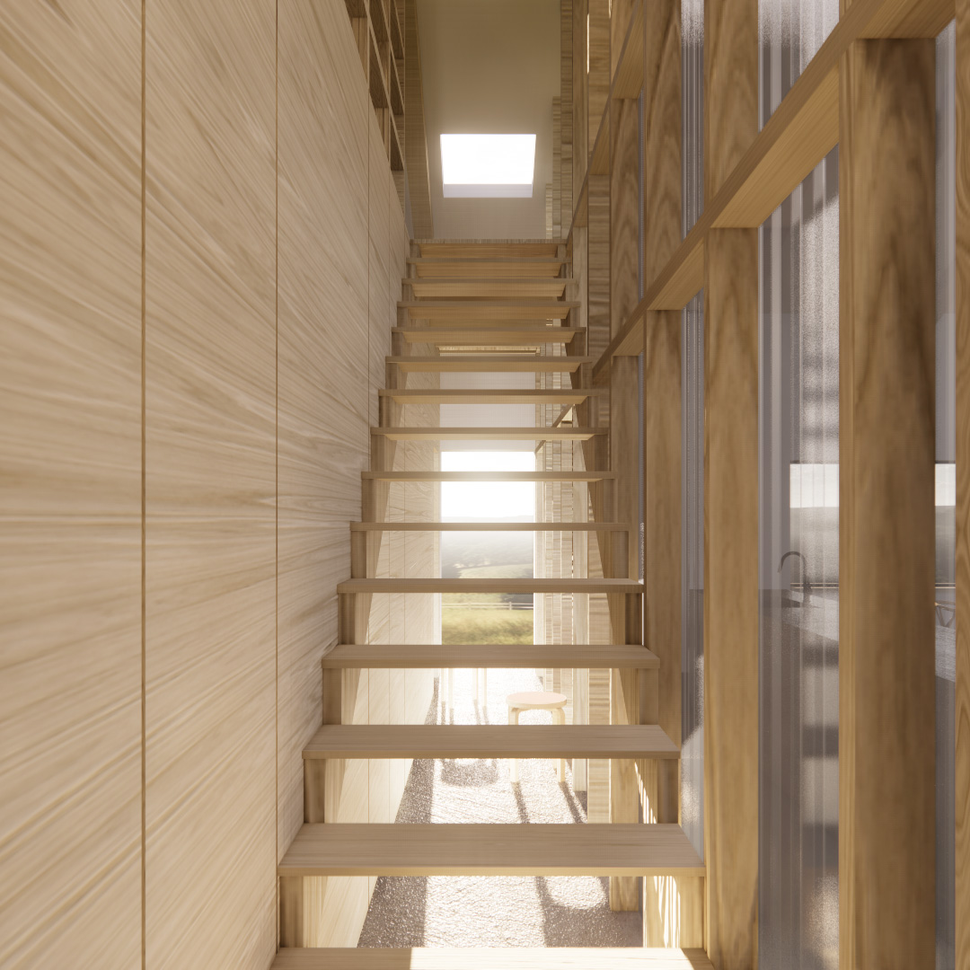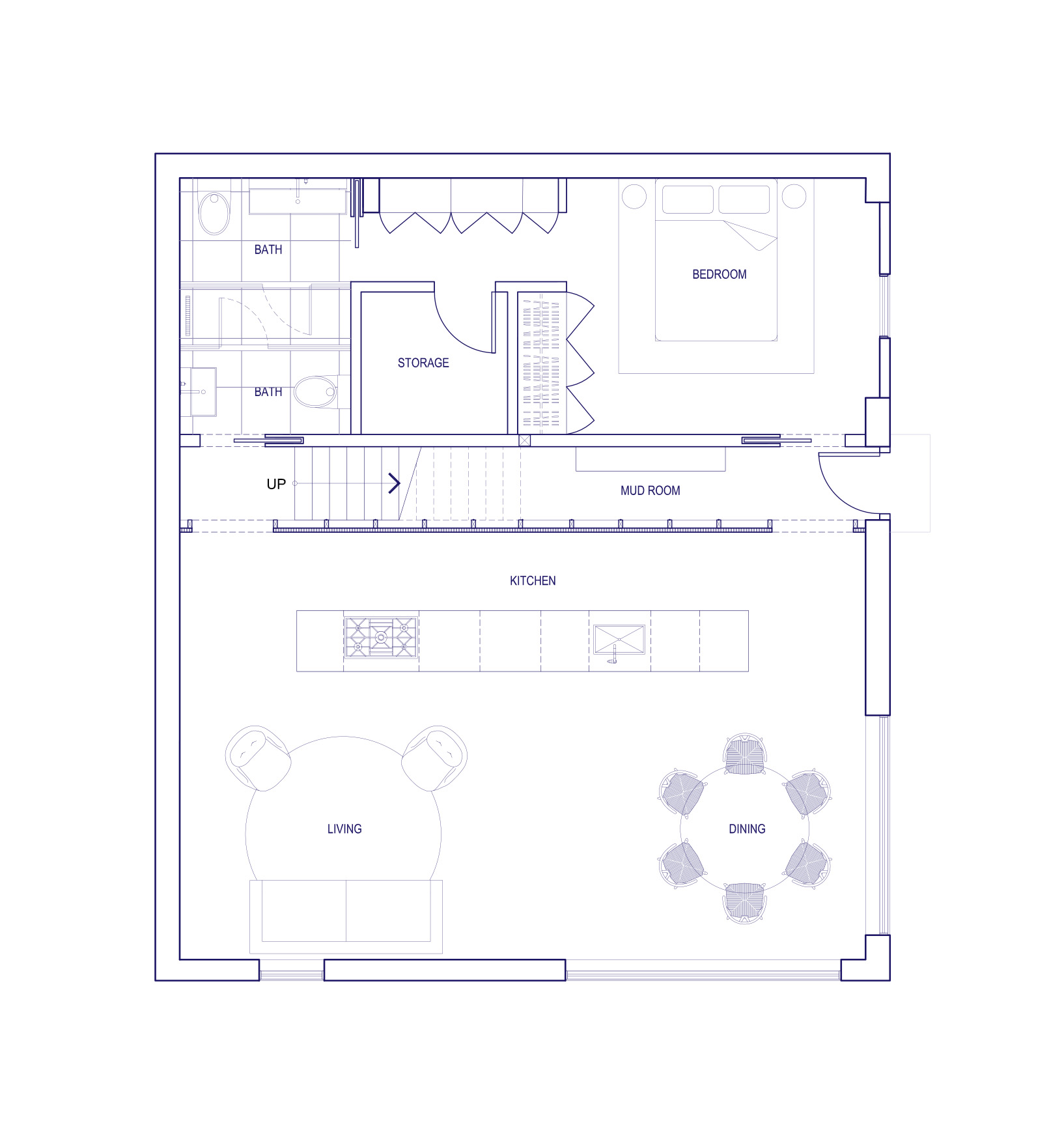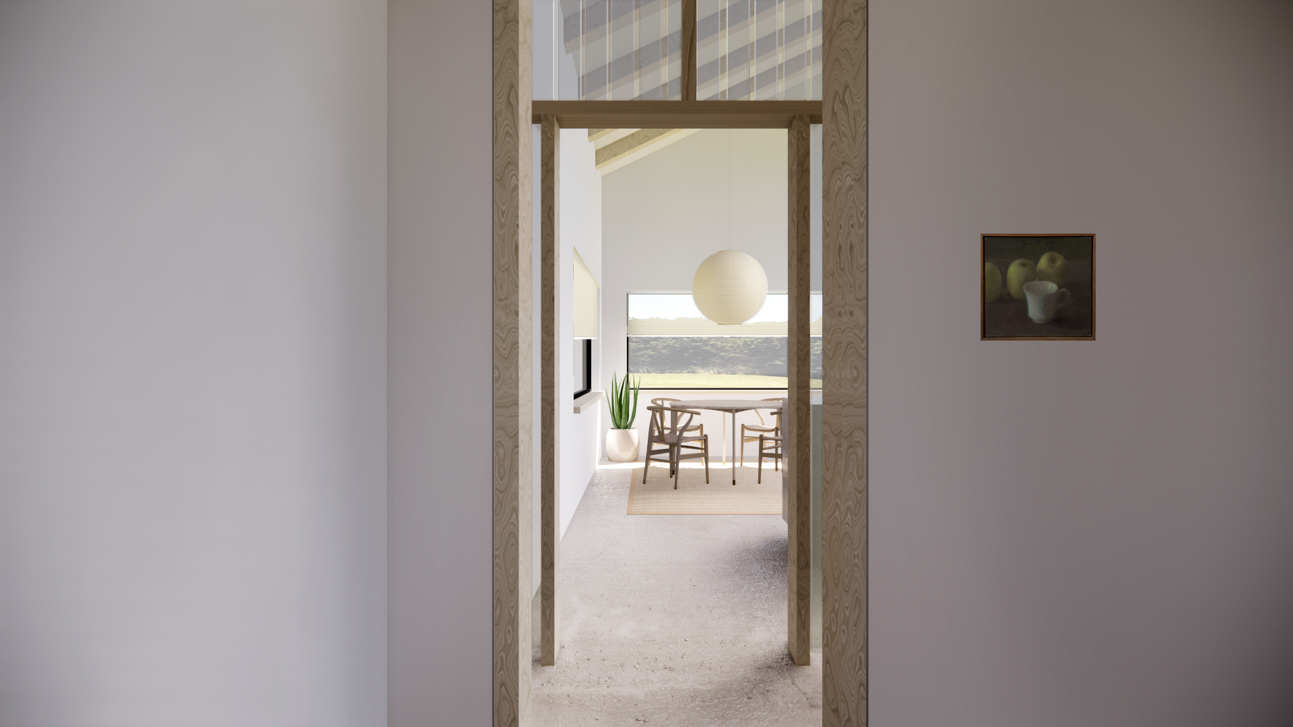Pond Eddy House
This Upstate’s property car garage has been empty for over 20 years. The owner asked us to transform it into a contemporary living space – an urban loft in the countryside.
In an effort to maximize daylight exposure and views into the surroundings, we expanded the south and west-facing windows. The plan is organized in three legible bands: living, dining and hosting in the front, sleeping and bathrooms at the back, and circulation in the center. A semi-transparent polycarbonate partition creates a threshold between the private and public areas, while allowing daylight to light the rear spaces.
